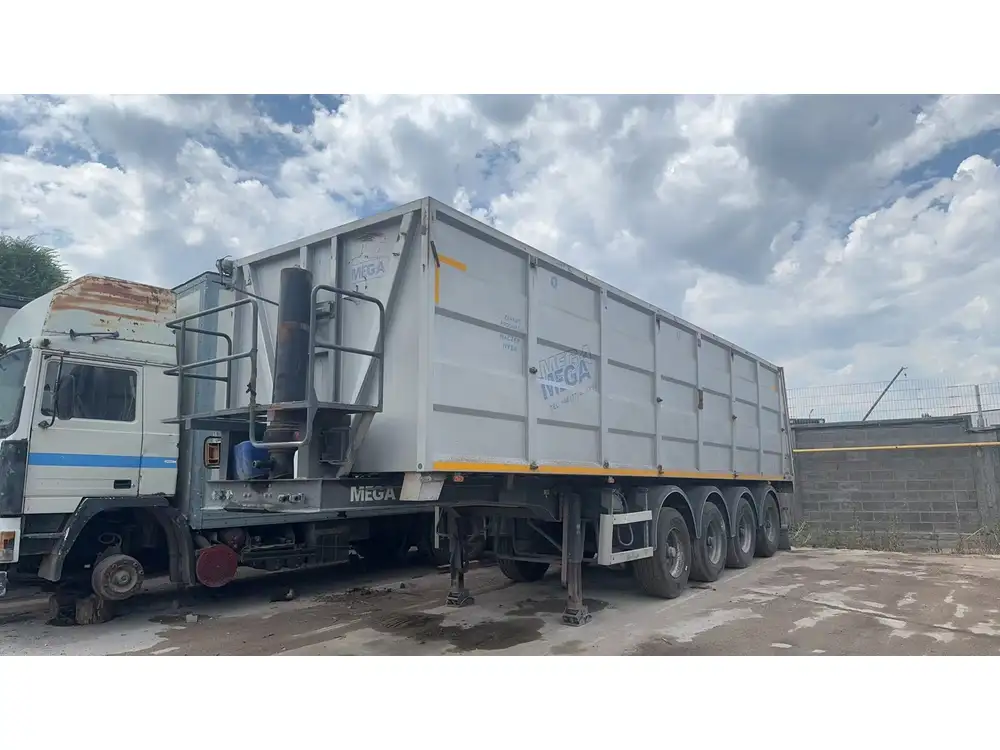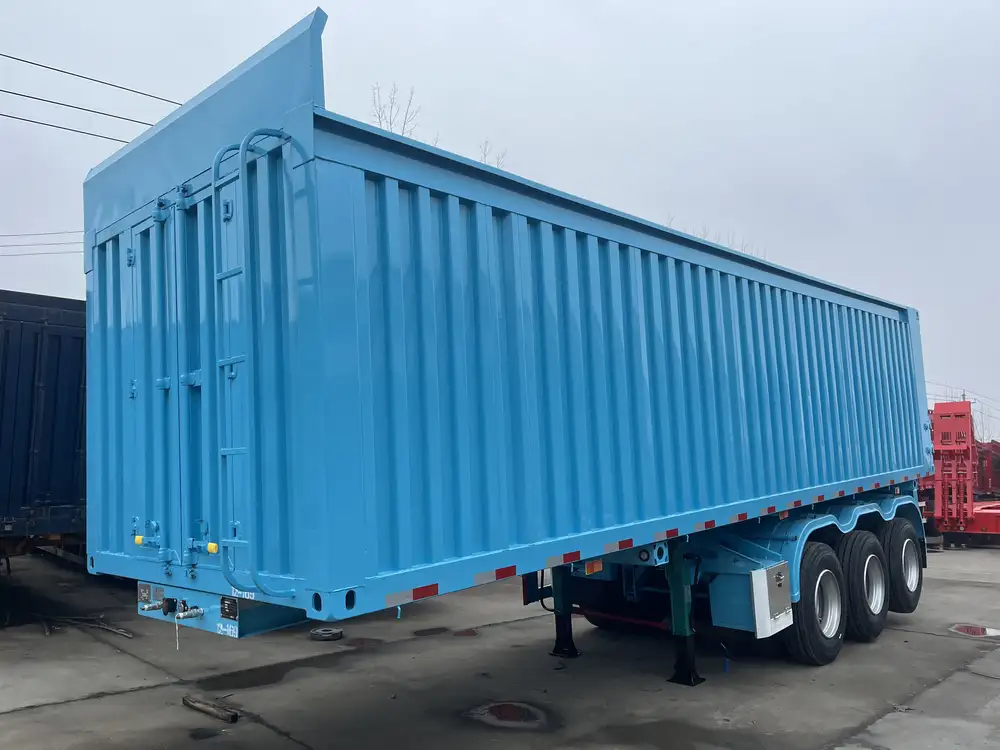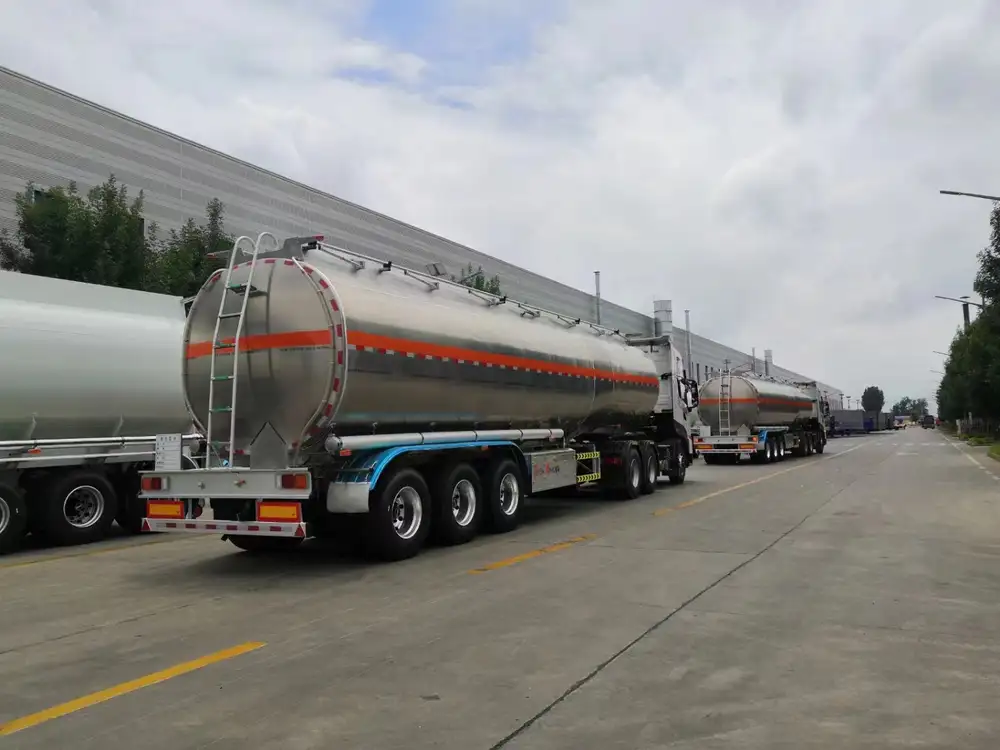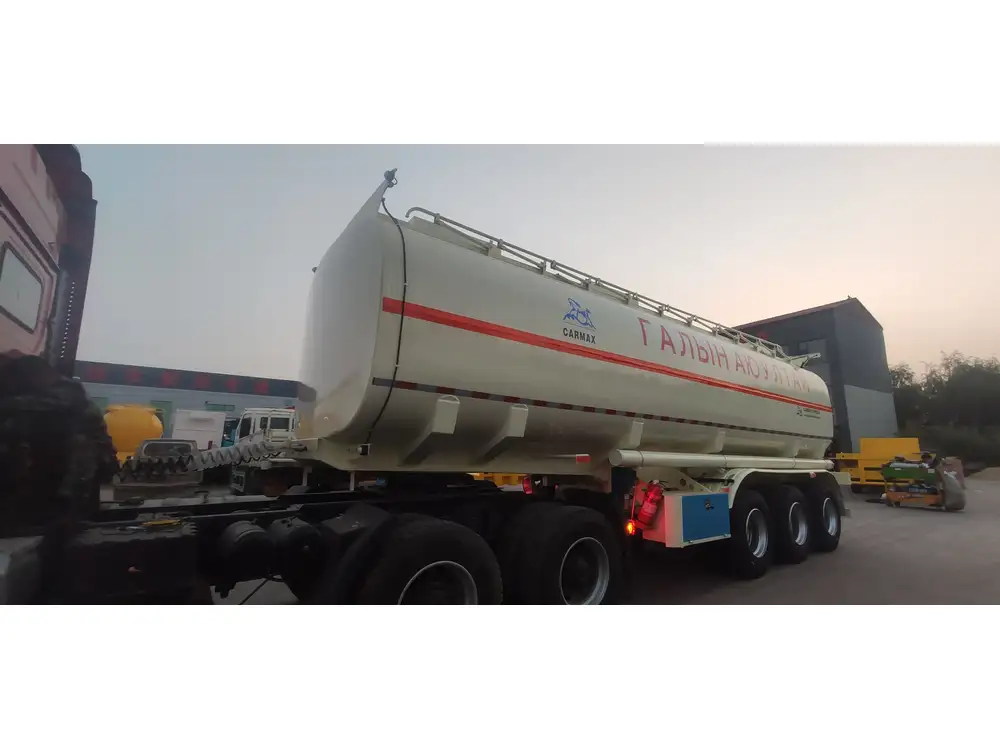Creating a tiny house on a flatbed trailer is an increasingly popular choice for those seeking to minimize their living space, maximize mobility, and embrace a minimalist lifestyle. The freedom to park your home wherever you desire, combined with reduced expenses and eco-friendliness, makes this undertaking both appealing and practical. This comprehensive guide outlines the essential steps, considerations, and resources needed for building a tiny house on a flatbed trailer.
Understanding the Basics of Tiny House Construction
What is a Tiny House?
A tiny house is typically defined as a dwelling that is less than 400 square feet. These homes effectively utilize space through innovative design and multi-functional furniture. Building on a flatbed trailer not only enhances mobility but adheres to specific regulations, allowing for efficient and legal transport.

Benefits of Building on a Flatbed Trailer
| Benefit | Description |
|---|---|
| Mobility | Easily transportable to various locations or climates. |
| Cost-Effective | Lower initial investment and ongoing costs compared to larger homes. |
| Eco-Friendly | Smaller footprint encourages sustainable living practices. |
| Customization | Ability to design a unique living space tailored to personal needs. |
Choosing the Right Flatbed Trailer
Types of Trailers
When selecting a flatbed trailer, consider the following types:
- Car Hauler Trailers: Designed for transporting vehicles, these trailers are robust and can handle significant weight.
- Utility Trailers: Versatile and often less expensive, utility trailers can be adapted for tiny home construction.
- Gooseneck Trailers: These trailers offer a larger space and better stability during transport because they connect to the truck bed.

Factors to Consider
- Weight Capacity: Ensure the trailer can support the weight of the tiny house structure and all its contents.
- Size: Choose a trailer that provides enough space for your design without becoming unwieldy.
- Price: Stick to a budget and explore both new and used options for cost-efficiency.
Planning and Design Considerations
Sketching the Floor Plan
Begin with a clear floor plan that optimizes space. Consider factors such as:
- Layout: Determine the location of essential rooms – bedroom, kitchen, bathroom.
- Functional Areas: Incorporate multi-functional furniture (e.g., foldable tables, Murphy beds) to save space.
- Storage Solutions: Design vertical storage spaces and under-bed storage areas.

Researching Local Building Codes
Verify the local zoning laws and building codes regulating tiny homes. This is crucial for compliance and to avoid fines or forcing the relocation of your structure. Typically, topics to investigate include:
| Aspect | Description |
|---|---|
| Zoning Regulations | Restrictions on where tiny houses can be located. |
| Building Permits | Necessary paperwork to legally build your tiny house. |
| Utility Connections | Requirements for hooking up to electricity, water, and sewage. |
Materials and Resources
Selecting Building Materials
Choosing the right materials is vital for durability and sustainability. Common options include:
- Wood: Popular for framing and interior finishing due to its aesthetic appeal.
- Metal: Ideal for roofing, offering longevity and resilience against the elements.
- Insulation: Consider high-quality insulation materials for efficiency and comfort.

Sustainable Resources
Opt for reclaimed or sustainably sourced materials whenever possible. This practice not only reduces costs but minimizes environmental impact. Popular choices for sustainable building materials:
| Material | Usage |
|---|---|
| Reclaimed Wood | Framing, flooring, cabinetry. |
| Bamboo | Flooring and furniture construction. |
| Recycled Steel | Structural elements and roofing. |
Step-by-Step Construction Process
1. Preparing the Trailer
Before construction begins, prepare the trailer:
- Inspect for Damage: Check for structural integrity and fix any issues.
- Level the Trailer: Ensure that the trailer is level to avoid complications during building.

2. Building the Foundation
Construct a sturdy subfloor:
- Frame the Floor: Use pressure-treated lumber for the frame to resist moisture.
- Install Insulation: Place insulation boards within the frame for thermal regulation.
3. Constructing the Walls
- Framing: Use 2×4 lumber for wall framing, creating windows and door spaces as per your design.
- Sheathing: Apply plywood or OSB panels to strengthen walls and provide a base for siding.
4. Roofing Installation
Choose between flat or pitched roofing:
- Roof Framing: Frame according to your chosen roof type and install supporting beams.
- Metal or Shingle: Install your roofing material, ensuring proper flashings around vents and structures.

5. Interior Work
Integrate Utilities
- Plumbing: Install PEX piping for water supply and drain lines.
- Electrical: Wire the space following safety standards for lighting and outlets.
Finishing Touches
- Insulation: Fill wall cavities with insulation to enhance energy efficiency.
- Drywall: Put up drywall or tongue-and-groove panels for interior walls, preparing for paint or finish.

6. Exterior Finishing
Complete the exterior with siding options that suit your aesthetic and climate, ensuring all joints are sealed to prevent moisture damage.
Essential Considerations During Building
Budget Management
Maintaining a budget is paramount. Allocate funds for each section of the build and keep a contingency for unexpected expenses. Use a budgeting table:
| Item | Estimated Cost |
|---|---|
| Trailer | $2,000-$5,000 |
| Materials | $5,000-$15,000 |
| Tools and Equipment | $1,000-$3,000 |
| Utilities | $2,000-$4,000 |

Time Management
Implement a timeline for each phase of the build. Allow flexibility for delays, which can happen due to weather or material sourcing complications.
Compliance with Regulations
Building Codes
Always adhere to local building codes and regulations throughout the construction process. Get inspected at critical milestones to avoid future complications.

Safety Precautions
- Protective Gear: Always wear safety gear – gloves, goggles, and hard hats.
- Tools: Maintain and use tools according to manufacturer guidelines to prevent accidents.
Conclusion
Building a tiny house on a flatbed trailer is a fulfilling project that not only provides you with a physical home but also promotes a lifestyle of sustainability, mobility, and minimalism. By following this structured approach—focusing on meticulous planning, sourcing sustainable materials, and adhering to legal requirements—you are well on your way to successfully creating your mobile tiny abode.
As you embark on this journey, remain adaptable and open to design changes while keeping your vision in focus. This project can be as much about personal growth and discovery as it is about forming a physical dwelling. Step into your future home, and let the adventure of tiny living begin!



